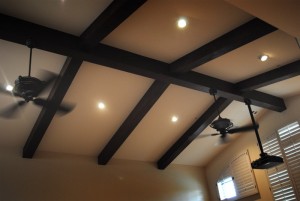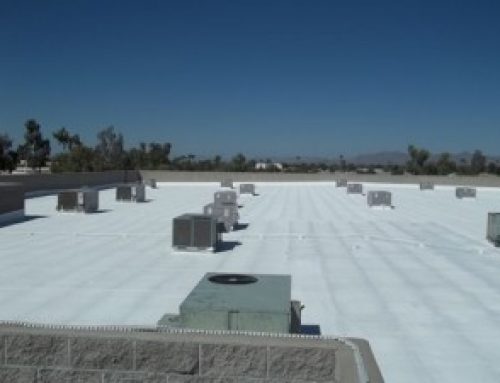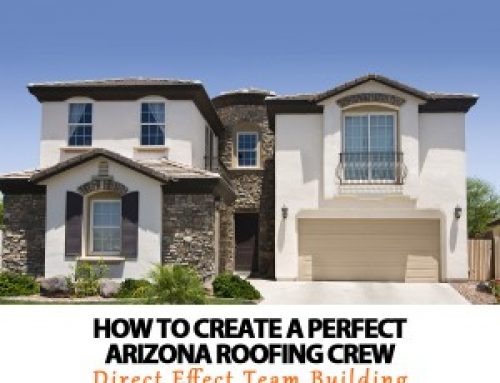Can my Roof Support the Weight of Wood Beams?

Designing a home requires structural components that can hold the weight of all the construction that is placed above them. Roof trusses are the topmost load-bearing components in a home. They connect the walls and support the weight of the roof itself. The load capacity of residential roof trusses represents the maximum load that they can support before breaking. Engineers and builders measure this capacity in pounds per square foot, or PSF. The total PSF for a roof includes the dead load, or permanent load, which is the weight of the roof itself, plus the transient load of the roof, which is the weight added by snow, wind, and rain. The roof also must be able to support the added weight of a crew of roofers, which is referred to as live load. Load capacities for residential roof trusses differ, but are generally within the range of 40 to 60 PSF. Snow alone, can add up to 20 PSF, which is why it is important to use lightweight roofing materials in construction. The square footage refers to the entire area of the roof that the trusses must support.
The load capacity of a certain residential roof truss will differ based on the design of the truss, including how the load is distributed. The span of the truss, the pitch, and even the type of wood will also affect load capacity. It requires engineers to use all of these variables to determine the formula to measure the load capacity of a roof.
These days, most residential roof trusses are pre- fabricated, so builders are able to obtain trusses that have adequate PSF ratings for regional snowfall, roof material, and the amount of trusses included in the home’s design.
Today, homeowners have more choices than ever before when they wish to use wood beams for their home. New homes can generally install traditional solid wood beams as they can be added to the design and calculated into the load capacity of the roof. When remodeling, most roofs not specifically designed for the load cannot withstand the weight of traditional solid wood beams.
Another issue with traditional wood beams is that the wood still contains moisture from when the tree was alive. As these beams dry out over time they can warp, crack and twist, causing cracked drywall or even sagging roof trusses. Sometimes only one wood beam will develop a problem and need to be replaced. Now it can be replaced with a more efficient box beam.
A box beam is indistinguishable from a solid wood beam, but a box beam is hollow, so the weight is not an issue. Custom box beams can be matched to existing wood beams so well that it is difficult to tell which beam has been replaced.

Furthermore, custom beams can be made to order in any size, while traditional, solid core beams are restricted by the size of the tree that they are made from. Additionally, since weight is not an issue they can be used in any room. The use of solid core beams was often constrained by the weight of a beam long enough to span the room, for example, a twenty foot solid core beam would way twice as much as a ten foot beam.
Modern box beams are made of boards angled so they are fastened together in a hollow box. They are indistinguishable from a solid core beam, yet they are lighter, less costly, and never need repair. Box beams are available in a variety of types of wood and finishes to compliment the décor of any home.
Guest Blog By: Woodland Custom Beam Company – Mike Capuzzo
4107 East Ashler Hills Drive
Cave Creek, Arizona 85331
Office: 480-575-6758
Email: [email protected]
Website: http://woodlandbeam.com
Arizona Native Roofing
Email: [email protected]
Website: www.arizonanativeroofing.com
Lakeside Location
2595 Oakleaf Drive
Lakeside, AZ 85929
Office: 928-242-2521
Peoria Location
24008 N 104th Ave
Peoria, AZ 85383
Office: 602-348-6559
Scottsdale Location
5901 E Thunderbird Rd
Scottsdale, AZ 85254
Office: 480-383-9778
Share This Story, Choose Your Platform!
Arizona Native Roofing
Peoria, AZ 85383
Office: 602-348-6559
Email: [email protected]
Website: arizonanativeroofing.com
Office Hours:


